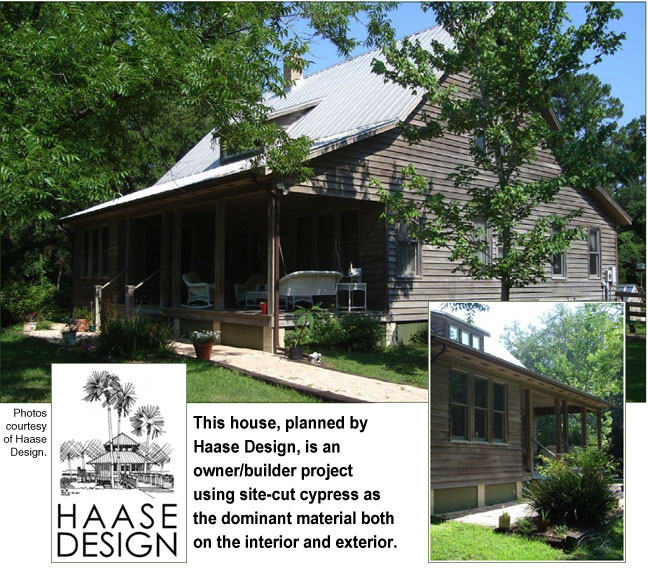Ranch-style houses proliferate in suburbia across the United States. But the true Florida ranch house is distinctive and reminiscent of a lifestyle that some southerners still practice today. Ask Earlow Cospine. He and his now-deceased brother, Elwin, built one in the early 1960s. [emember_protected custom_msg=”Click here and register now to read the rest of the article!”]
The brothers sawed and dried and processed cypress wood from their own land for the home on a big hill about a mile from the head of the Withlacoochee River, 15 miles north of Polk City.
Traditional ranch lifestyle
It’s so rustic, there’s no central air conditioning or heat — only window units run by an electric generator “if it’s super hot,” Cospine describes. Cooking is done on a propane gas stove; at times, they use old lanterns for light. “It was too much money to get electricity,” he explains, saying the cost was $200,000. “We just do without. I can light up the whole house (without electricity). I can run the whole house with one generator.”
Cospine, who runs a cow camp there, enjoys listening to the birds chirp, the frogs croak, and the coyotes howl on his two- and three-day stays. The home is all natural, with no luxuries, and is lit by the sun by day through its many windows. There is running water, a kitchen, a bathroom and one big bedroom where the whole family can sleep. The living area has a couch, rocking chairs, and bar stools. “We like to eat and we like to get our rest,” he quips. “It’s all work and no play.”
He skipped the wooden shutters a lot of older homes have, opting only for curtains and shades so they can see easily outside the windows. “Most of the time it stays open,” he says.
With porches on each end of the house, he can “sit out and watch the cows graze,” he says. “I’ve had a cow ever since I was born,” the 65-year-old says. “It’s a family tradition.”
Traditional ranch home
In Florida ranch houses, porches are practical because they offer a cooler environment. “It’s a function issue, of being able to sit down and be able to work,” explains David Haase, owner of Haase Design, a Melrose-based firm specializing in Florida Cracker or traditional Florida custom homes. “Nowadays we put a couple of rocking chairs and wax historic.”
The ranch homes are usually made of wood or stone, whatever is available in the region. “We use it (cypress wood) today as much as we can just because it’s bug resistant, durable, and ages well. It’s a Florida treasure as far as a natural material,” Haase explains. “A rancher is thinking regional — what is on hand.”
Early settlers may have used wood shingles, but unpainted gray galvanized metal is “perfect” to reflect the sun without showing stains, he says, like the little black dress women can wear almost everywhere. “You could see it on the shakiest of shacks; you can also see it on multimillion-dollar homes,” Haase continues.
Florida ranch homes may start small, but they are expandable. “You want to get something up soon and quick,” he says.
In Florida, ranch homes usually have overhangs and passive or even active solar design. “People that use and work the land … are going to want to appreciate the nature of where they are,” he explains. Deep overhangs are designed for protection from the sun here, while in Pennsylvania roof pitches are higher because of the snow, he observes. Windows also are usually positioned on the south and north to reduce direct sunlight inside. In northern climes, windows may be positioned to receive as much direct light as possible.
When deciding where to build the homestead and other farm structures, such as the chicken coop, pigpen and barn, early settlers had to consider odors and place buildings where smells would be minimal. With modern utilities, this is no longer a major concern. “You can do darn near anything you want,” Haase says. “Regionalism goes out of the window in modern day.”
The suburban ranch-style is not narrowly defined. “Ranch style as a style is non-specific,” he says, because “there’s no regionalism, no sense of location.”
Cospine knows about ranch-style houses, too. He lives in one more than 80 feet long about eight miles north of Lakeland. He had it built with concrete block and asphalt shingles in the 1970s. “I can drive a nail,” he explains. “I can’t lay mortar.”
But Cospine, who describes himself as “kind of old-fashioned,” still prefers the older home. “If I’d have my druthers,” he volunteers, “I’d be up in the woods and never come out. I’d never leave that place.”
CREDITS
story by CHERYL ROGERS
photos courtesy of Haase Design [/emember_protected]

